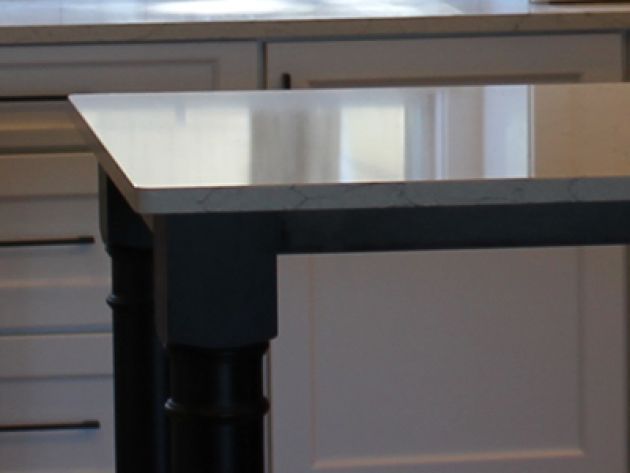Kempa
'Kitchen Remodel'
Since this demolition involved a lot of dust and debris, we started the Kempa remodel by sealing off the usable part of the house from the demolition area which was the Kitchen, Foyer, and Living room. We then removed the existing cabinets and dops ceiling above them (a common feature in older houses). The kitchen had existing tile which we removed followed by a large wall (with decorative glass block in the middle of it) that divided the Kitchen from the family room and foyer. With the wall now gone we had a wonderful view of the lake that the house was positioned on. The carpet in the family room was also removed.
After all the kitchen drywall was removed, we called in our subcontractors to do electrical, HVAC, and plumbing. There was an issue with ice damming that had persisted over the years that we took steps to correct, and we also added new insulation to the kitchen ceiling before covering it all back up with fresh drywall.
We then installed the new wood flooring which ran from the family room and into the kitchen. The house was a bi-level and we finished both sets of stairs, as well as adding new flooring to the upstairs hallway. After covering the newly finished floor we painted everything and installed the cabinets. The knobs were installed as we awaited the countertops, and once they were set we finished up by tiling the backsplash and installing the appliances.



Remodeling Services
At T&B, we know that deciding to remodel your kitchen is a decision that wasn’t made in a hurry. We also know that it can be stressful, and there will be a lot of time spent worrying that it won’t come out like you imagined, so we make it our primary goal to make sure that it does. We take pride in crafting step-by-step a beautiful kitchen that exceeds the expectations you originally set for yourself.





